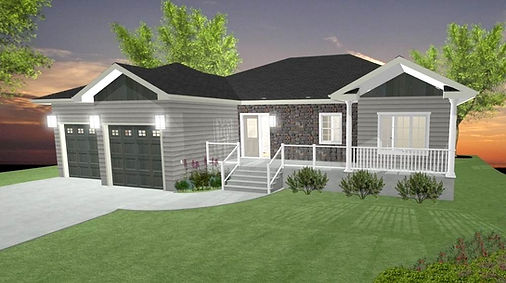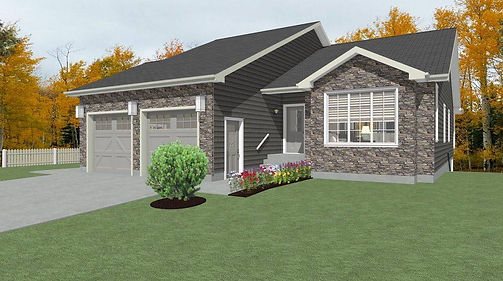top of page
Best New House Plans
KQ Woodwork & Design - House Plan Collection

All House Designs
Westview Plan# PLN-J1001
Bungalow 1326 Sq/ft
Greystone Plan# PLN-G2001
1608 Sq.ft Bungalow
Eastridge Plan# PLN-G2002
1616 Sq.ft Bungalow
Countryside Plan# G2003
1672 Sq.ft Bungalow
Cornerstone Plan#J1002
1593 Sq.ft Bungalow
Galveston Plan# J1003
2348 Sq.ft 2 Story
HiddenBluff Plan# G2004
1432 Sq.ft Bungalow
Grandeville Plan# G2005
2943 Sq.ft 2 Story
Metropolitan Plan# J1004
1887 Sq.ft Modern 1 Story
Continental Plan# G2006
2338 Sq.ft Comtemporary2 Story
Townsville Plan# G2007
1370 Sq.ft Bungalow
Lakewood Plan# J1005
1667 Sq.ft Cabin/Vacation House + Walkout Basement
Shoreline Plan# G2008
2344 Sq.ft Bi-level
Lakewood (with Garage) Plan# J1005-G
1665 Sq.ft Cabin w/attached Garage
Whiteside Plan# G2009
2282 Sq/ft 2 Story
Terrace View Plan# J1006-S
1794 Sq/ft 2 Story Detached Condo (1 car Garage)
Edgemount Plan# G2010
2004 Sq/ft 1-1/2 Story Contemporary
Terrace View Tri-Plex Plan# J1006-3Plex
1801 Sq/ft 2 Story Condo x 3 units (Single car Garage)
Valleyview Plan# G2003.2
1672 Sq/ft Country Estate
Riverstone Plan# G2011
1390 Sq/ft Duplex / Condo x 2 units (Single Garage)
Terrace View Plan# J1006-2CG
1801 Sq/ft 2 Story Detached Condo (2 car Garage)
Ridgeline Plan# G2012
1364 Sq/ft Single Level Home
Vistalane Plan# G2013
2680 Sq/ft 2 Story Home
Evergreen Lodge Plan# J1007
2891 Sq/ft (3797 w/Bonus) 2 Story Home
Cottonwood Plan# G2014
1603 Sq/ft 2 Story Home w/ 2nd Level Balcony
bottom of page

























